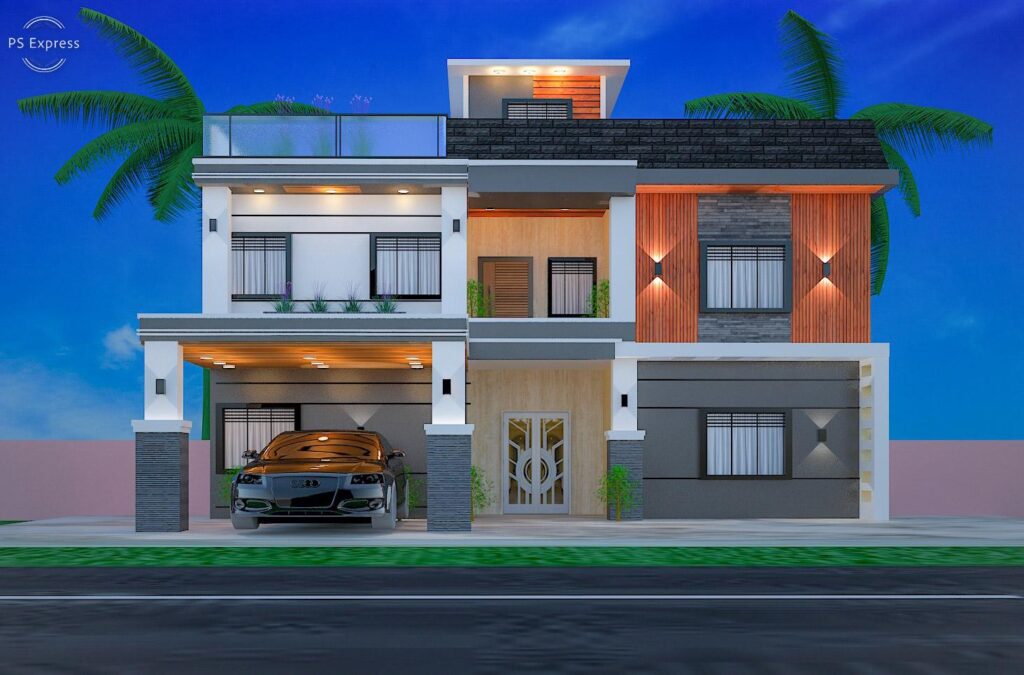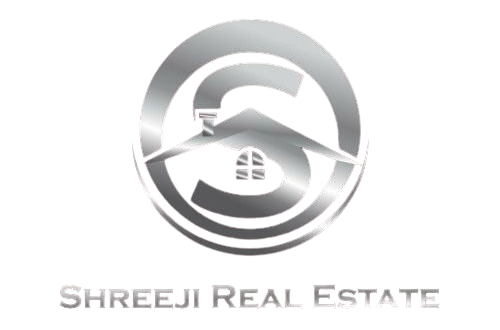Elevation Design
Elevate Your Space with Shreeji Real Estate
They say, “First impressions matter,” and the same holds true for your home! A well-designed elevation enhances the beauty, value, and character of your space. At Shreeji Real Estate, we craft stunning and functional elevation designs that leave a lasting impact. Contact us today to transform your vision into reality!




