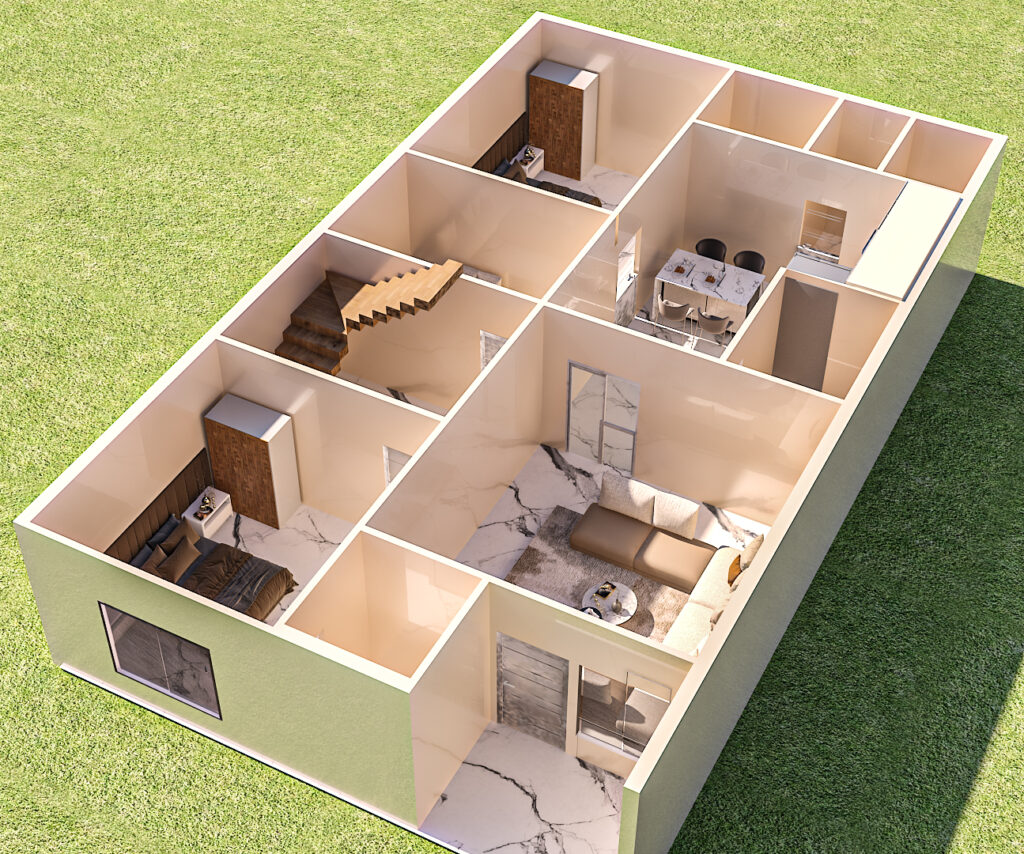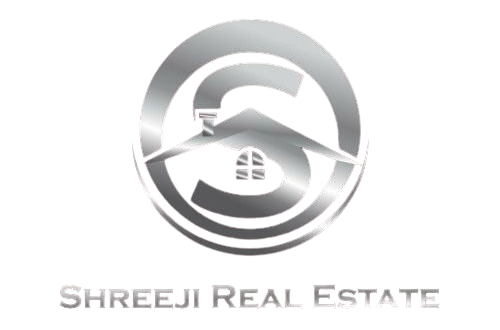Floor Plan
Shreeji Real Estate Blueprint for Beautiful Living!
The foundation of every great home starts with a well-thought-out floor plan. A floor plan is a scaled sketch of your home from a bird’s-eye view, helping you visualize space, layout, and functionality. At Shreeji Real Estate, our skilled experts and creative designers craft efficient and customized floor plans tailored to your needs. Let’s bring your dream home to life—contact us today!




